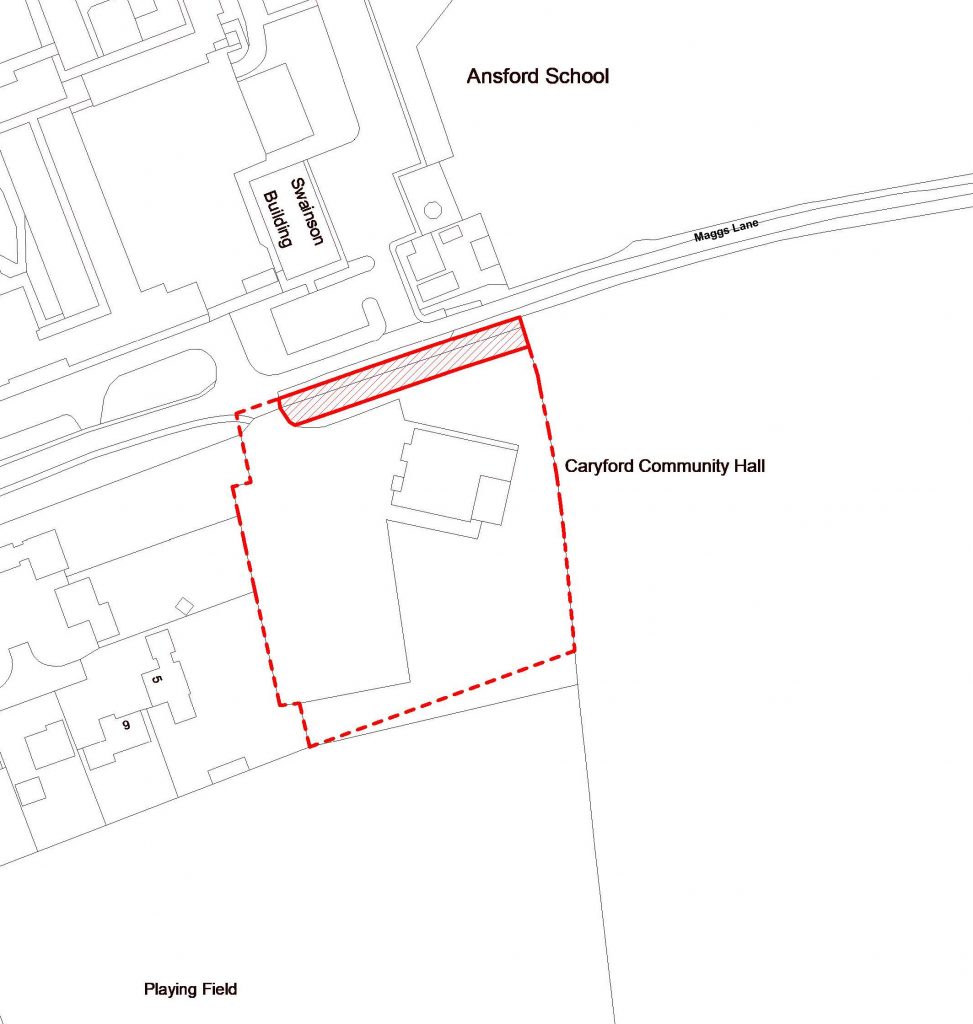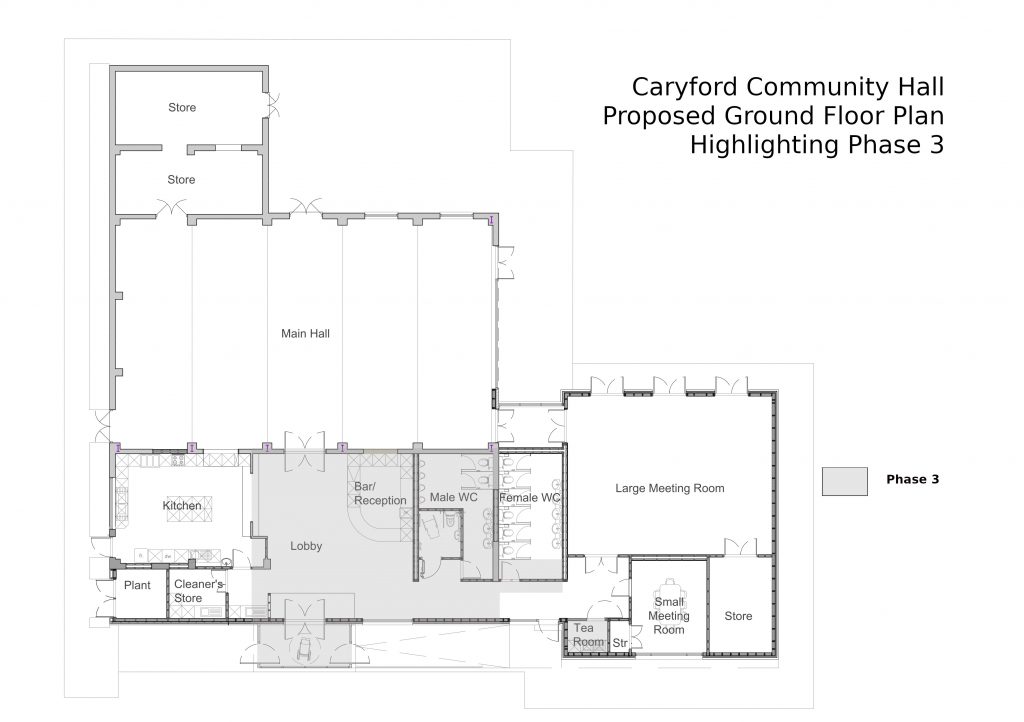Today the Trustees of Caryford Hall issued a Public Notice inviting representations on the proposed sale of a strip of land on the Hall’s boundary with Maggs Lane. The Notice reads as follows:
Public Notice (section 121(2) Charities Act 2011) 23 October 2025
Caryford Community Hall Association (a Charitable Incorporated Organisation No. 1192922) (the Charity) GIVES NOTICE that it proposes to sell a parcel of land (the Parcel) currently part of its landholding at Maggs Lane, Ansford, Castle Cary, BA77JJ (HM Land Registry Title No.ST86980).
The Parcel comprises a strip fronting Maggs Lane, 58.0m long and to a depth from the path/road edge of 7.0m wide (406m² in total). It now forms the boundary and consists of road verge, hedgerow, trees and a rough grassed area.
The Charity’s trustees (the Trustees) consider that the Parcel is not essential to the effective operation of the Hall and its grounds. They judge that the best interests of the Charity will
be served by selling this marginal piece of land, subject to appropriate terms being agreed with the purchaser for the replacement, on the Charity’s retained land, of all trees or hedgerow removed by the purchaser.
The Trustees have fully complied with the requirements of s.119 Charities Act 2011 and obtained an independent valuation report from a suitably qualified RICS valuer. The purchaser has agreed to purchase the Parcel for a sum which the Trustees have been independently advised reflects its current value.
The proceeds received from the sale will be spent entirely on completing Phase 3 of the Hall’s redevelopment scheme, meeting much of the substantial cost of these alterations.
Any representations in relation to the proposed transaction should be sent for consideration by the Trustees no later than 23 November 2025 by email to chair@caryfordhall.co.uk or by post to Chair, Trustees’ Committee, Caryford Community Hall, Maggs Lane, Ansford, BA77JJ.
The parcel of land referred is as follows:

Under Phase 3 of the Hall’s extension and improvement scheme the hall foyer will be comprehensively reordered and enlarged by incorporating the former kitchen into this space and creating a welcoming entrance with reception/bar area as shown on the ground plan below.
The work will link the new parts of the building already constructed during Phases 1 and 2, so completing its designed front elevation. In addition, the disabled persons’ and men’s toilet facilities will be upgraded.
Lastly, alternative means of heating and lighting much of the building, using carbon free energy sources, will be installed which will improve the hall’s sustainability in the long term and reduce operating costs.


